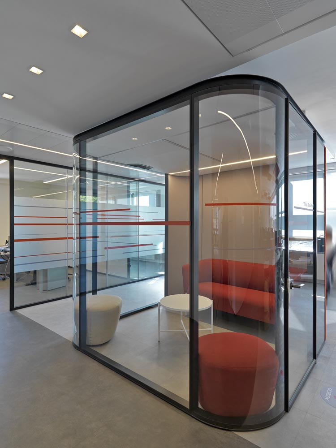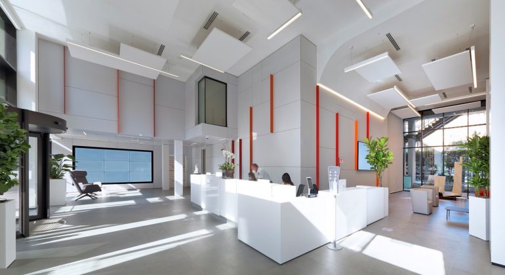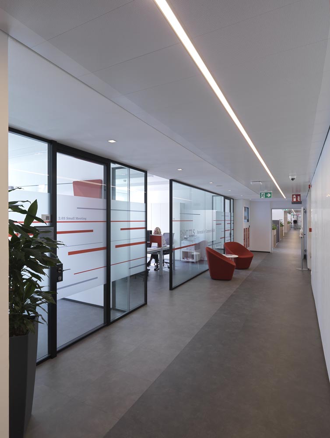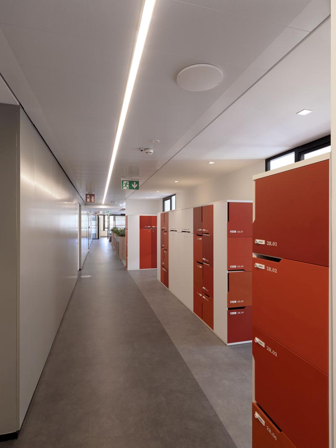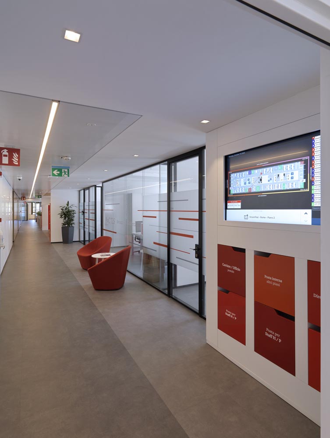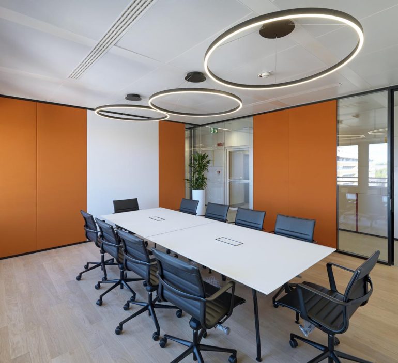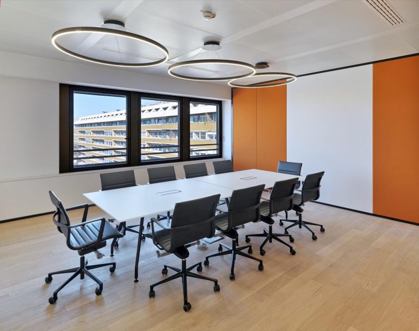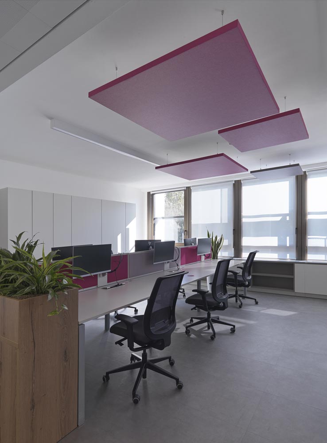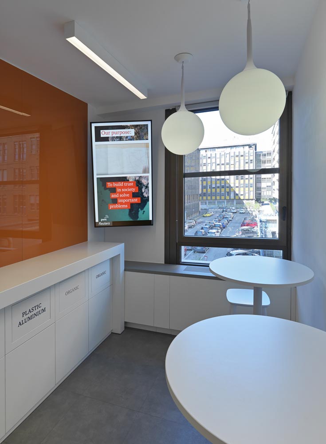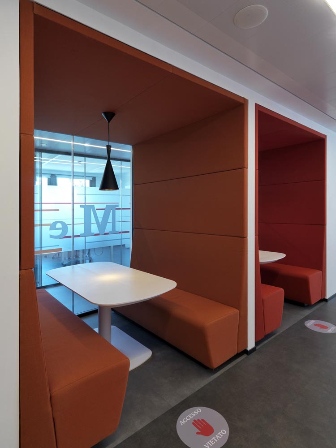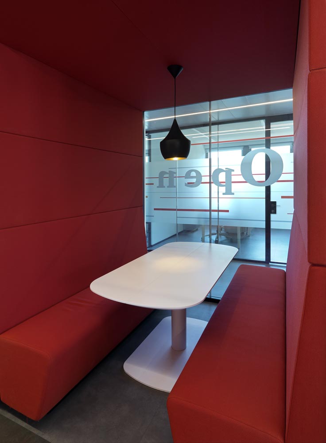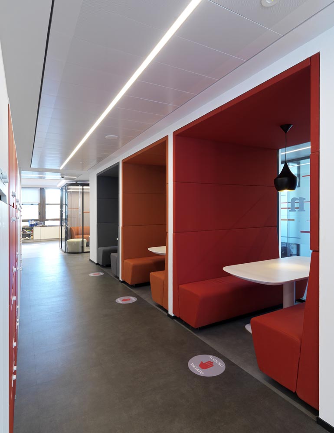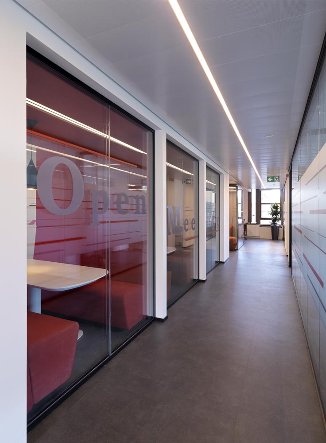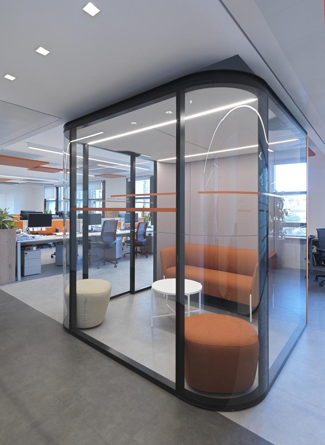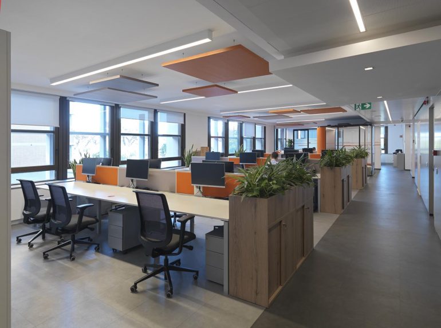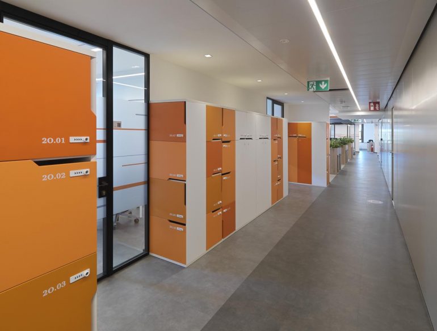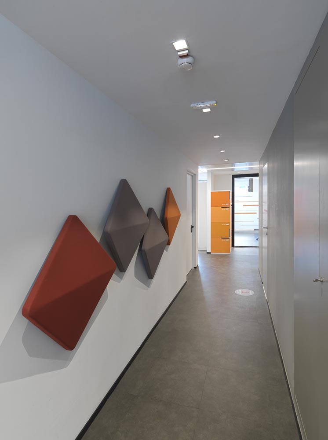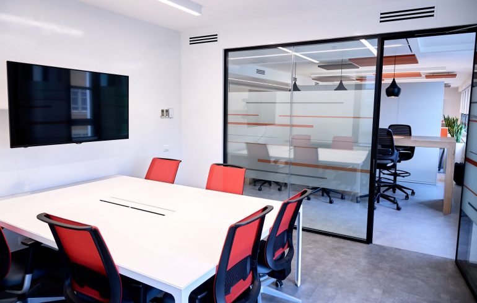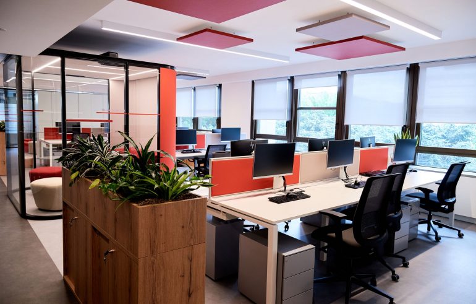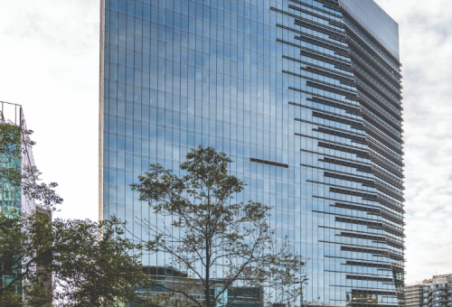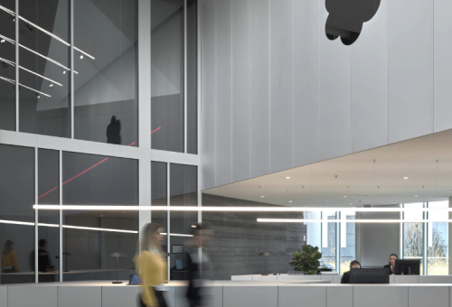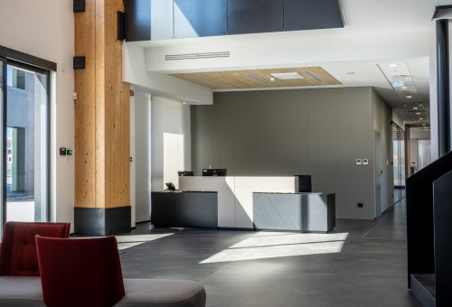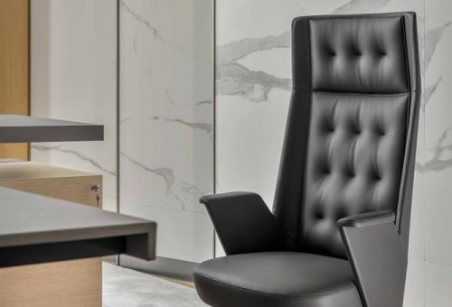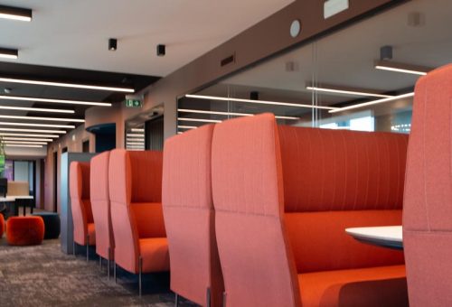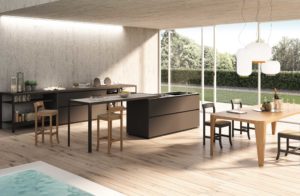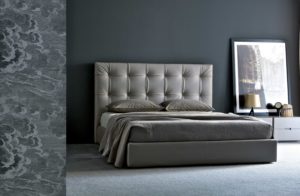De Sanctis General Contractor – Rome
Supply of furnishings, Collaborative Rooms and acoustic walls for an important international consulting and financial auditing firm. The new headquarters of the group was designed to accommodate over 700 professionals, with cutting-edge solutions in the design of next-generation working environments.
For the design of the interior spaces, developed by PCMR, the client initiated a path of listening to the needs of professionals, actively involved through interviews and focus groups. The results that emerged highlighted a strong need for socialization and refreshment areas that can also be used for informal and work meetings, in addition to the classic meeting rooms.
Different types of environments were therefore designed, both functional to carrying out the specific work activity at that time, such as Project Room, Think Tank, Open Meeting, Touch Down, Phone Booth and Lockers; both socialization areas such as the coffee break area and a gym for employees.
- 2020
- De Sanctis
- Banks and Offices
- Interior: PCMR | Arcitectural: G.Sterbini
